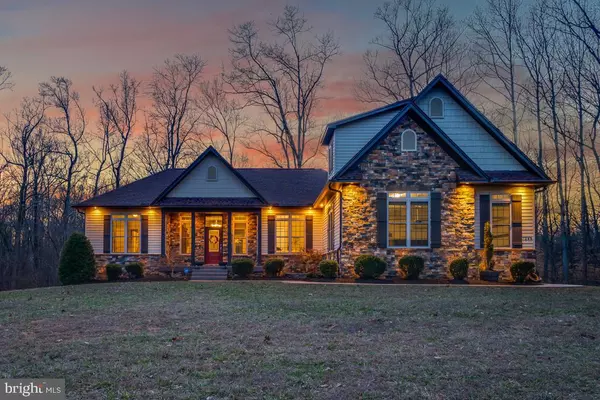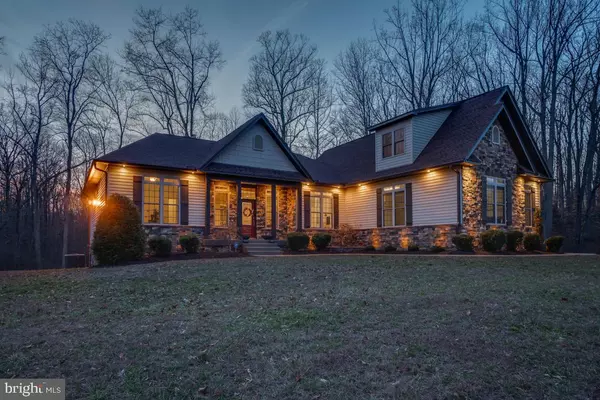For more information regarding the value of a property, please contact us for a free consultation.
1249 POPLAR RD Stafford, VA 22556
Want to know what your home might be worth? Contact us for a FREE valuation!

Our team is ready to help you sell your home for the highest possible price ASAP
Key Details
Sold Price $635,000
Property Type Single Family Home
Sub Type Detached
Listing Status Sold
Purchase Type For Sale
Square Footage 2,667 sqft
Price per Sqft $238
Subdivision Stafford County
MLS Listing ID VAST218840
Sold Date 03/31/20
Style Craftsman,Ranch/Rambler
Bedrooms 4
Full Baths 4
HOA Y/N N
Abv Grd Liv Area 2,667
Originating Board BRIGHT
Year Built 2014
Annual Tax Amount $4,929
Tax Year 2019
Lot Size 4.695 Acres
Acres 4.69
Property Description
Come and see this one of a kind custom built beautiful craftsman style home. Privately set on a sprawling almost 5 acres. The out side of the home is drenched in stone and custom lighting. You have the perfect space for entertaining with a fire pit and screened in porch. For any animal lovers there is a fenced in area for the pets along with a run and kennel room for washing off the outdoors. The foyer boast stunning coffered ceilings. You walk in to the family room with gleaming hardwood floors and floor to ceiling stone fireplace. Gorgeous open floor plan to a custom kitchen with granite counter tops, under cabinet lighting, stainless steel Bosch appliances, double oven, under mount sink, and huge island for chatting and mingling while you cook. This is one level living at its best with a huge master suite on the main level. Opposite the home you have two large bedrooms with a Jack and Jill bath. Over the garage there is a Giant bonus room (or 5th bedroom) with its own full bath. Living room and bonus room fully wired with home theater system. There is a 3 car garage that will fit your over sized vehicles with 50 amp service, and built ins speakers. As well as a huge 45ft barn with R/V hookups and 50 Amp service . You walk from the garage into a huge pantry/mudroom with extra fridge and deep freezer. If you are looking for that special custom built private place to call home look no further!
Location
State VA
County Stafford
Zoning A1
Rooms
Basement Full
Main Level Bedrooms 4
Interior
Hot Water Electric
Heating Heat Pump(s)
Cooling None
Flooring Hardwood
Fireplaces Number 1
Fireplaces Type Gas/Propane
Equipment Built-In Microwave, Central Vacuum, Dishwasher, Disposal, Dryer - Electric, Exhaust Fan, Extra Refrigerator/Freezer, Icemaker, Oven - Double, Refrigerator, Cooktop, Washer
Fireplace Y
Appliance Built-In Microwave, Central Vacuum, Dishwasher, Disposal, Dryer - Electric, Exhaust Fan, Extra Refrigerator/Freezer, Icemaker, Oven - Double, Refrigerator, Cooktop, Washer
Heat Source Electric
Exterior
Exterior Feature Porch(es)
Parking Features Garage - Side Entry, Additional Storage Area
Garage Spaces 4.0
Fence Partially
Water Access N
View Panoramic, Scenic Vista, Trees/Woods
Roof Type Shingle
Accessibility Other
Porch Porch(es)
Attached Garage 3
Total Parking Spaces 4
Garage Y
Building
Lot Description Backs to Trees, Front Yard, Landscaping, Open, Private, Rear Yard, Secluded, Stream/Creek
Story 2
Sewer On Site Septic
Water Well
Architectural Style Craftsman, Ranch/Rambler
Level or Stories 2
Additional Building Above Grade, Below Grade
Structure Type 9'+ Ceilings
New Construction N
Schools
Elementary Schools Margaret Brent
Middle Schools Rodney Thompson
High Schools Mountain View
School District Stafford County Public Schools
Others
Pets Allowed Y
Senior Community No
Tax ID 26- - - -43
Ownership Fee Simple
SqFt Source Estimated
Acceptable Financing Cash, Conventional, FHA, VA
Listing Terms Cash, Conventional, FHA, VA
Financing Cash,Conventional,FHA,VA
Special Listing Condition Standard
Pets Allowed Cats OK, Dogs OK
Read Less

Bought with Brian M Van Hoven • AGS Browning Realty
GET MORE INFORMATION




